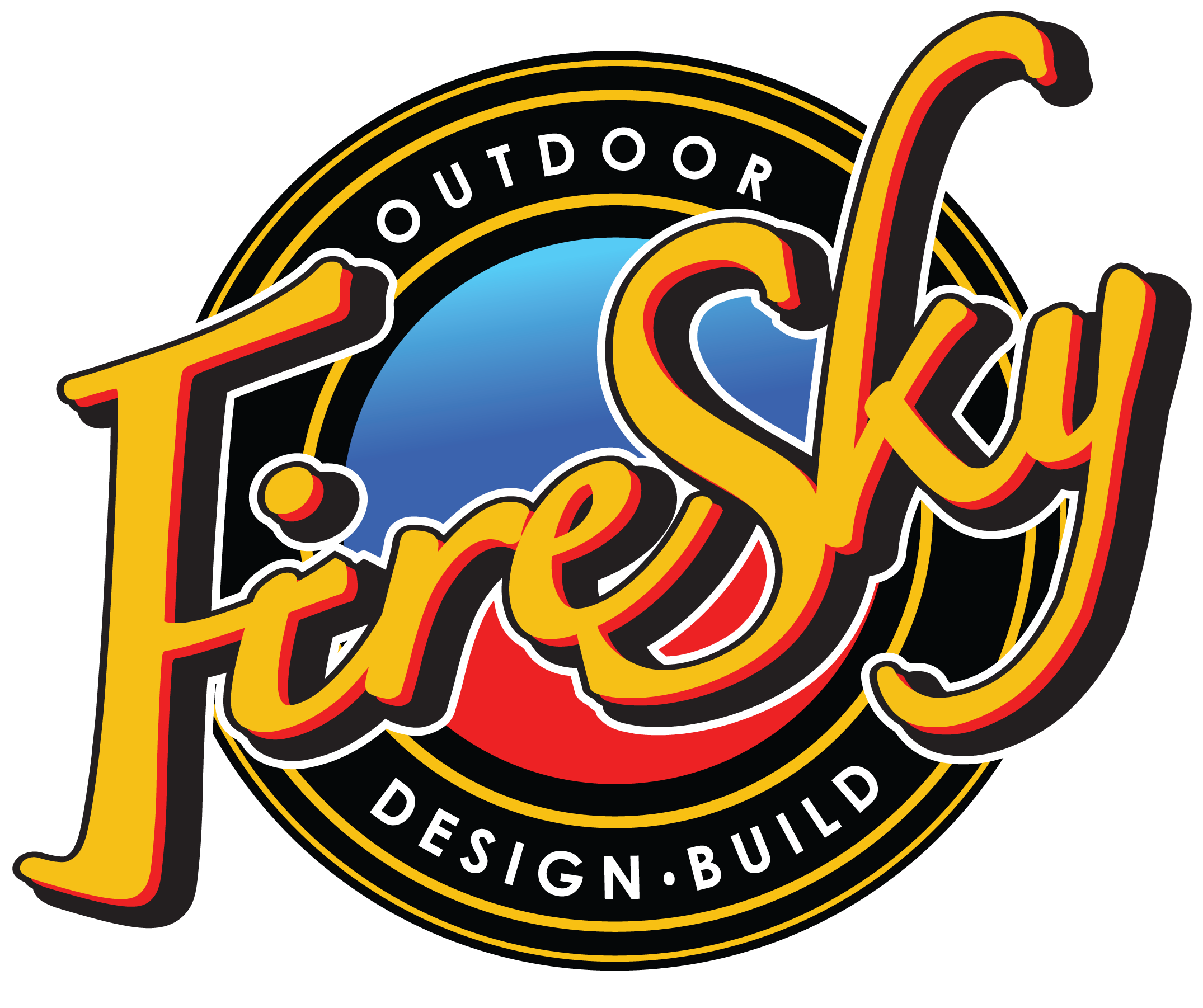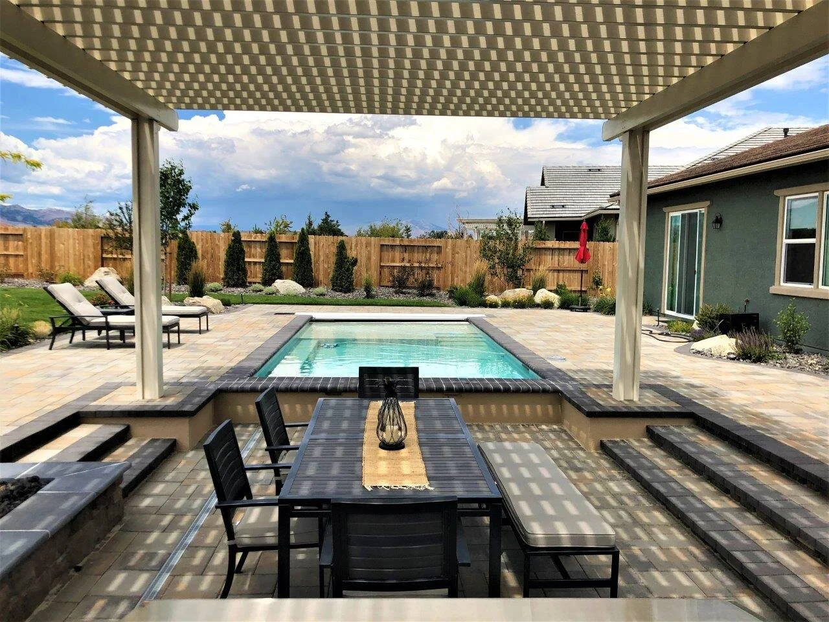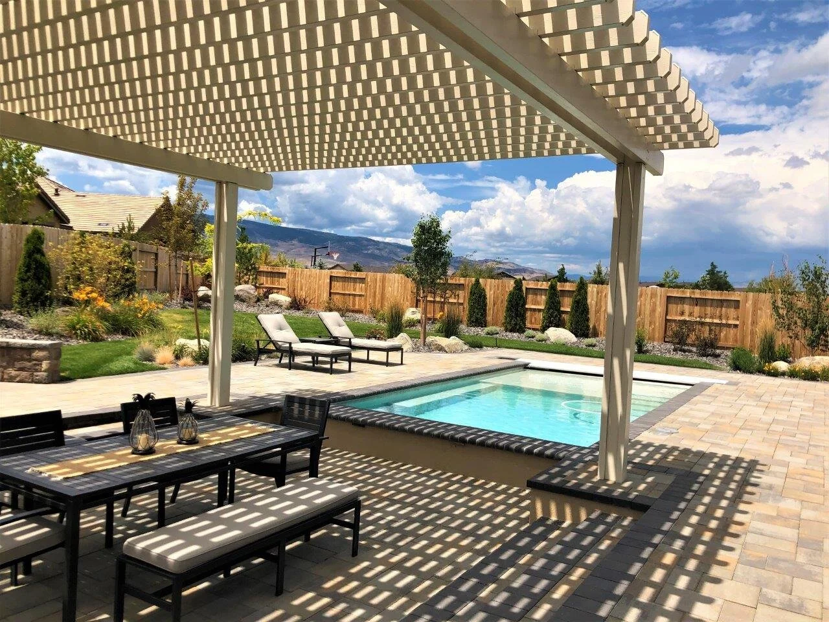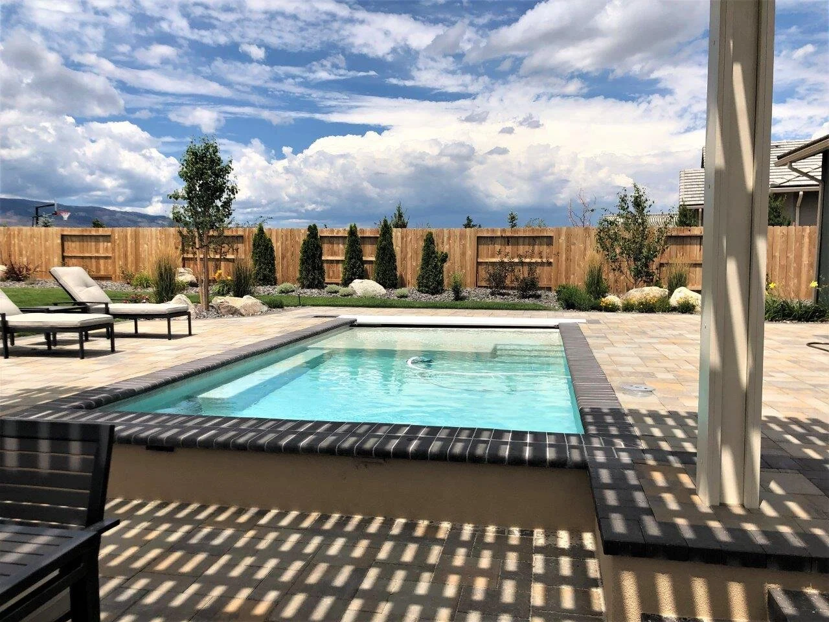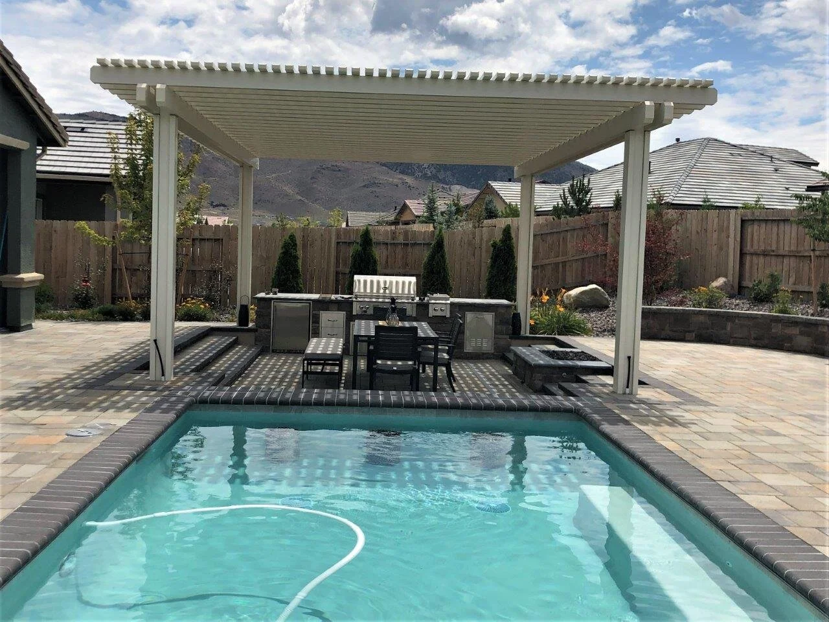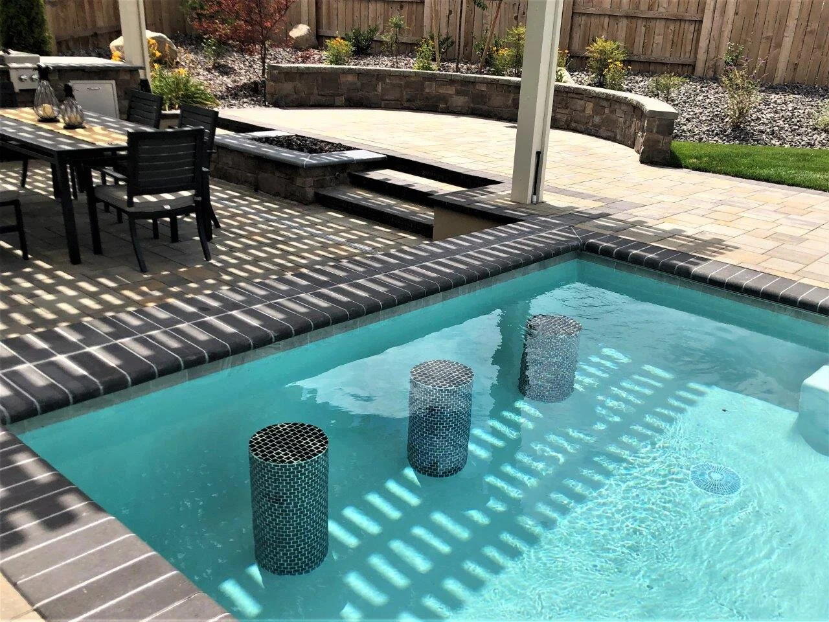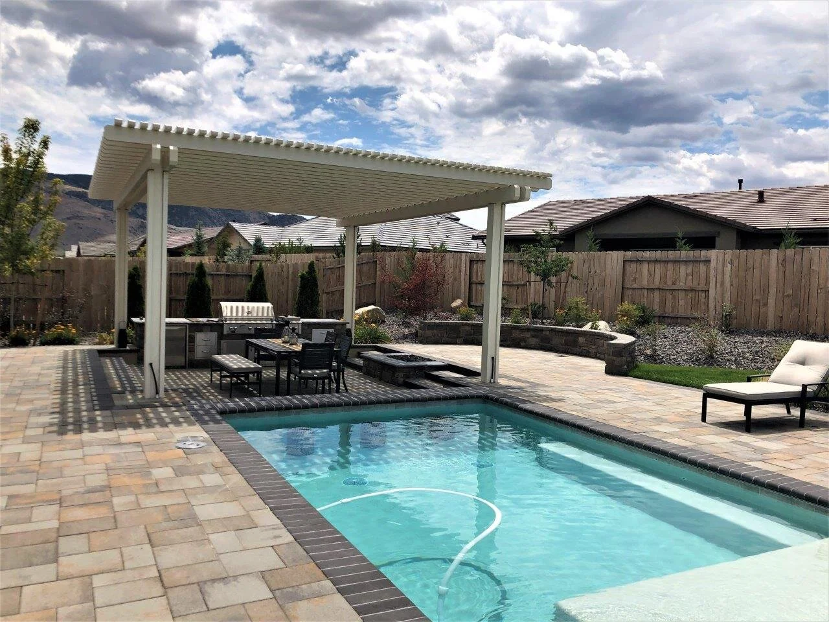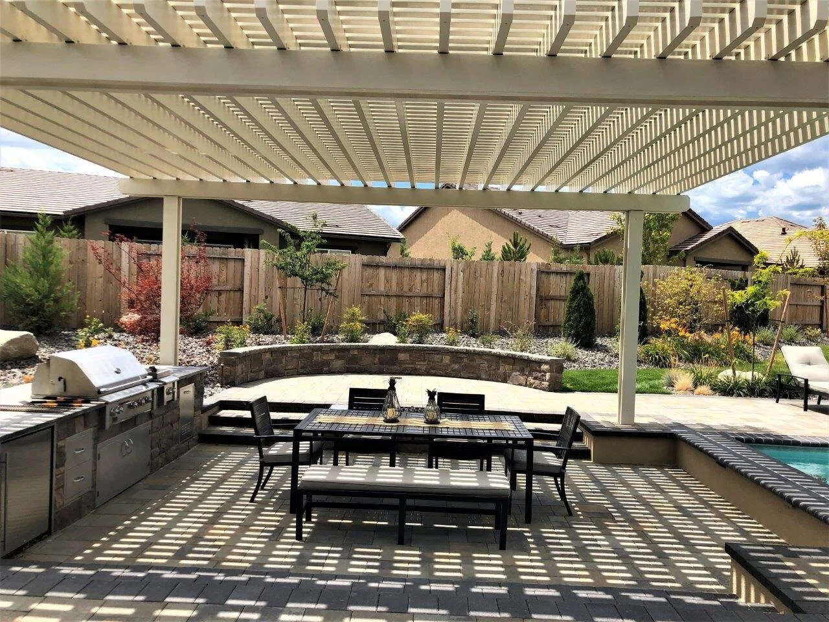Award-Winning Landscape: Residential Remodel
Overview
FireSky was hired for a backyard design-to-build project that included an outdoor grill station, a fire pit, shade structure and pool. With an open concept that still maintains a separation between recreational and dining spaces, the backyard provides functional innovation that adapts to everyday living. The space is backdropped by a beautiful mountainscape, and the homeowner wanted to preserve the view while still allowing for privacy from the yard’s closely neighboring houses.
Design
FireSky’s design team remodeled a previously nonfunctional residential outdoor space to provide the homeowner with a place to relax, dine, entertain and exercise. The open-air, contemporary design’s elements remain separate yet cohesive, thanks to strategic placement of playful geometric shapes.
Our team created a design that includes a recreation area complete with a pool and greenery, a fire pit, a dining area and a grill station with a built-in grill, counter space and storage. An open-hole white pavilion provides shade for the dining, grilling and fire pit area. Three grounded pillars and a wall-side bench add seating space in the pool.
To accentuate the different spaces for different uses, the outdoor kitchen and dining area sit at a slightly lower level than the pool and recreation area. This situation also provides interest and aids the connectedness to the pool. Every feature is placed for a particular view and purpose: A pergola over the kitchen provides both shade and ambience. The small C-shaped section off of the dining area provides the homeowner with more room to add chairs and loungers for seating or potted plants for aesthetics. With the incorporation of pavers and neutral colors, the design remains sharp and clean.
Crowded neighboring houses would normally loom over the backyard, but the construction of a wood plank fence provides the space with privacy. The fence is tall enough to maintain the tranquil atmosphere while still allowing for stunning views of the mountainscape in the distance. The natural elements of the space are rounded out with grassy areas, small trees and rock-lined shrubbery.
FireSky is a unique design build company holding both a Landscape Architecture license and a Landscape Construction license. For this project, as with all FireSky projects, we teamed up with a landscape contractor and various subcontractors to produce the work. Check out more examples of our recent residential work here, or schedule a consultation to see how FireSky can help you turn your backyard dreams into reality.
