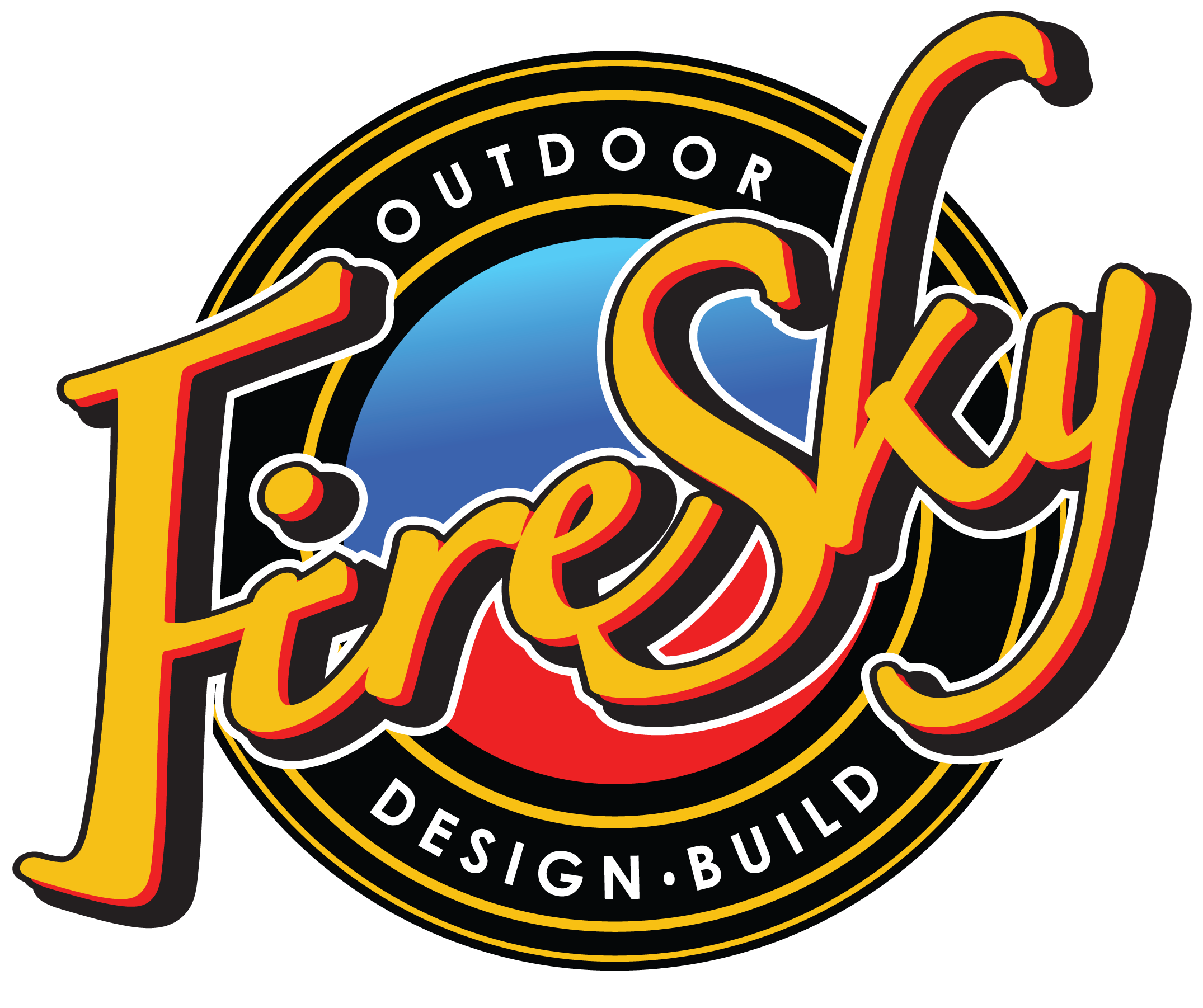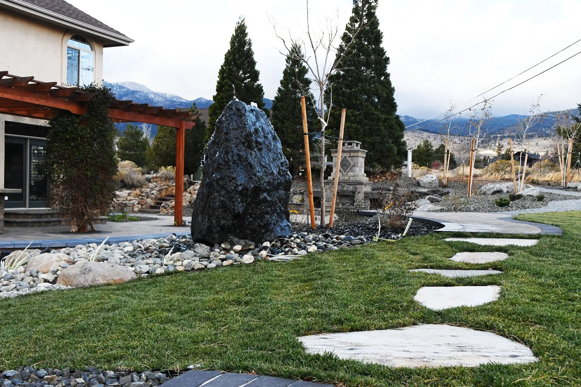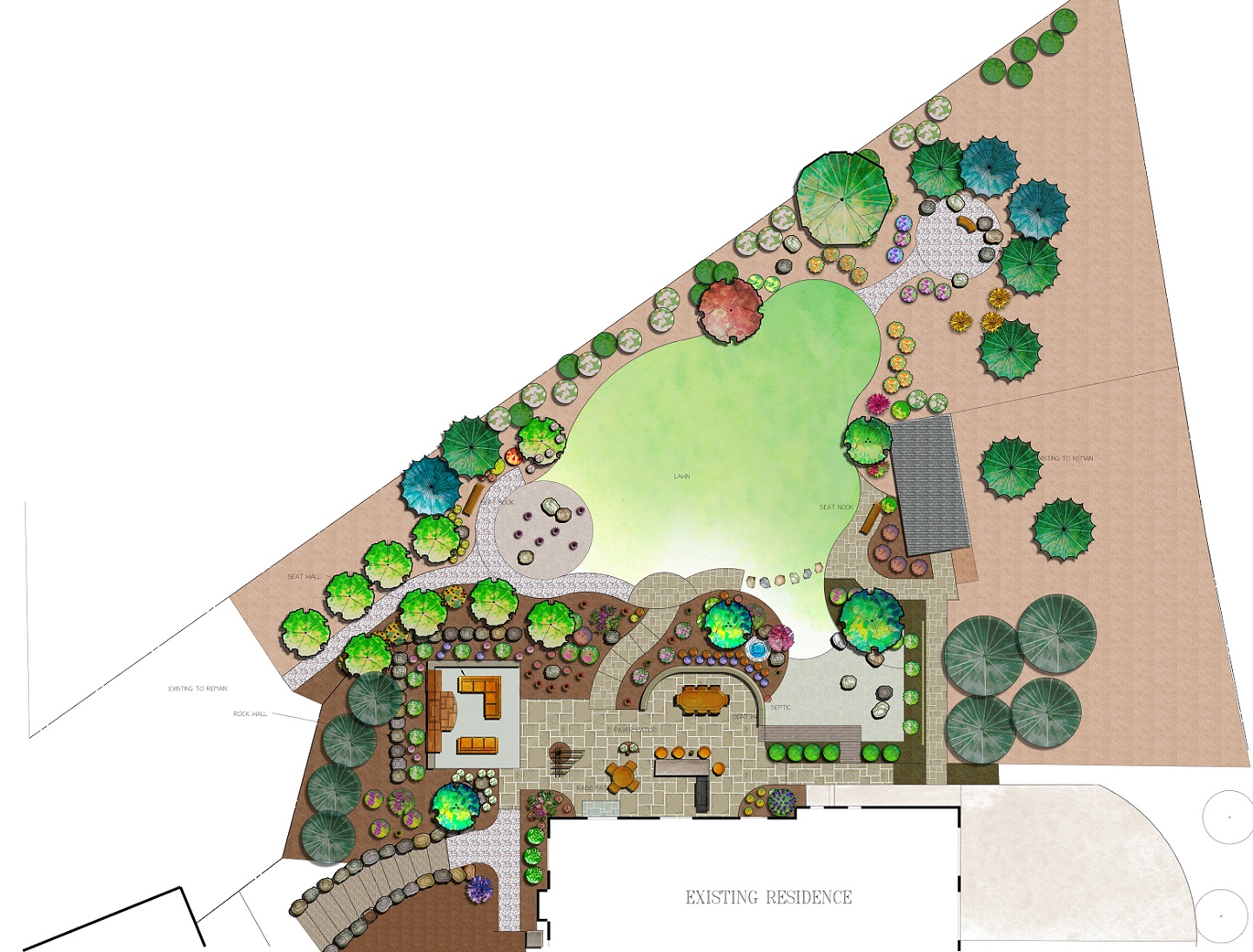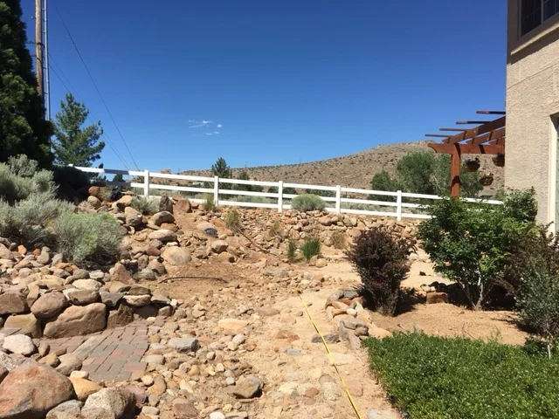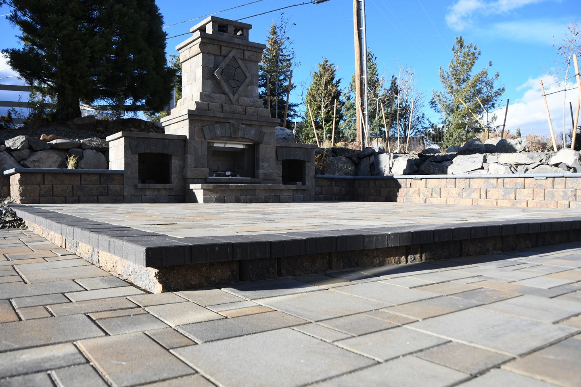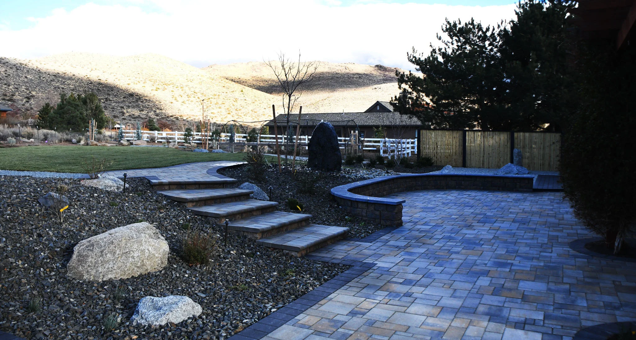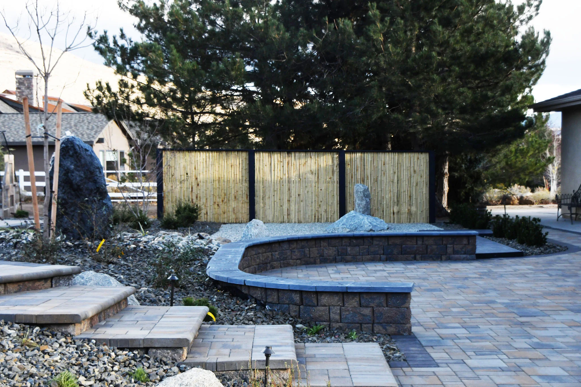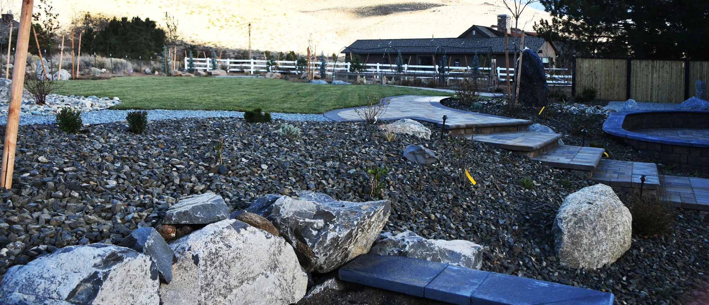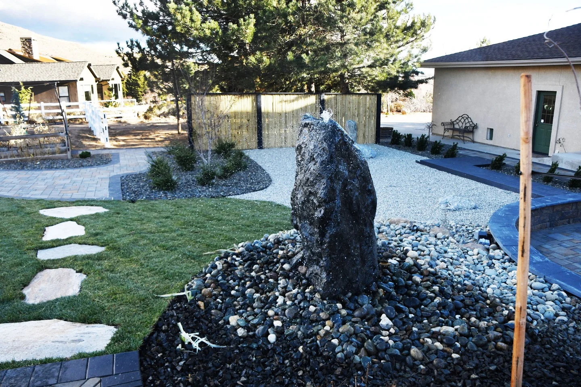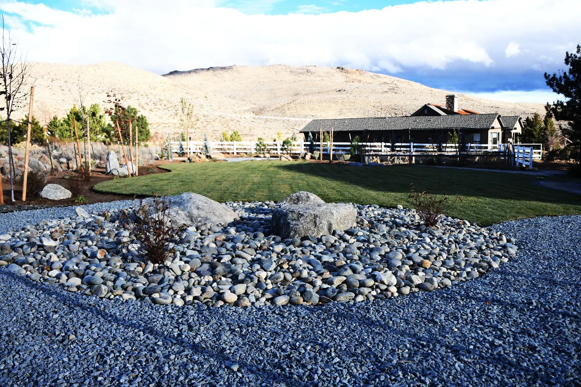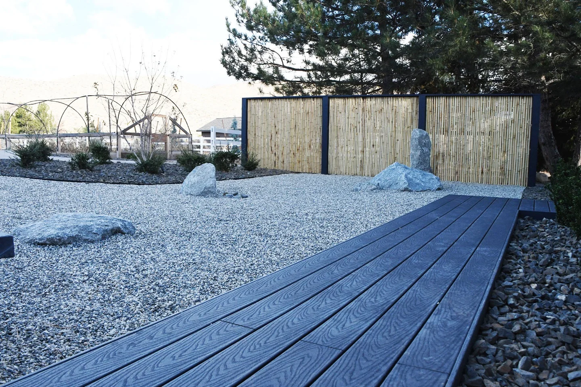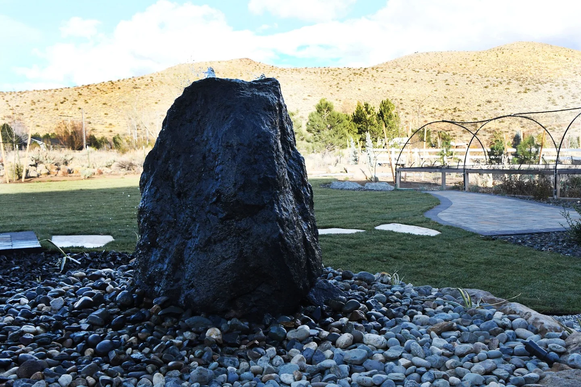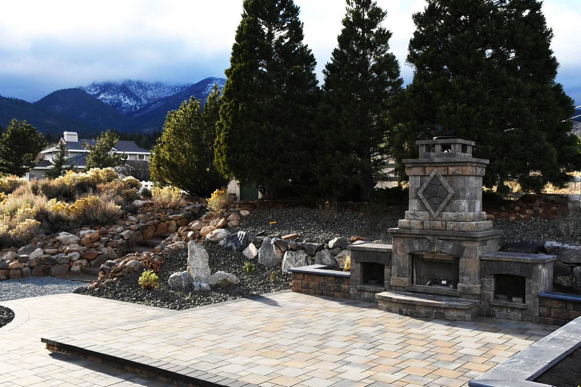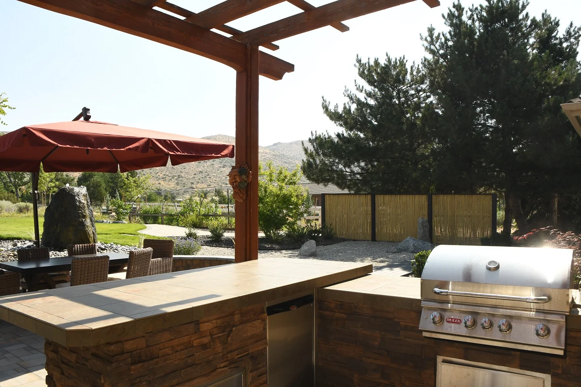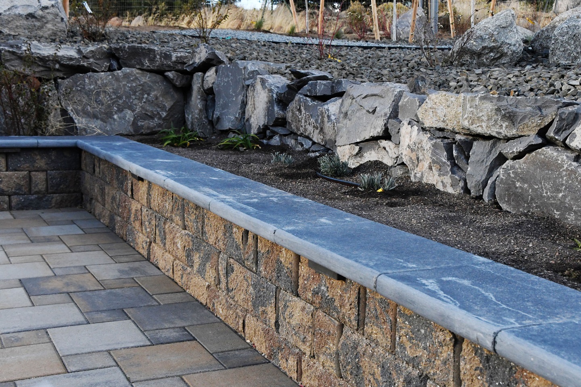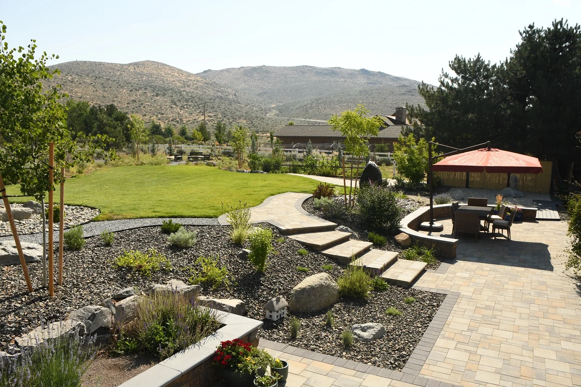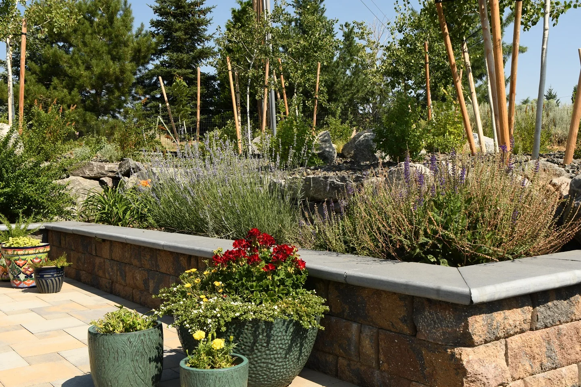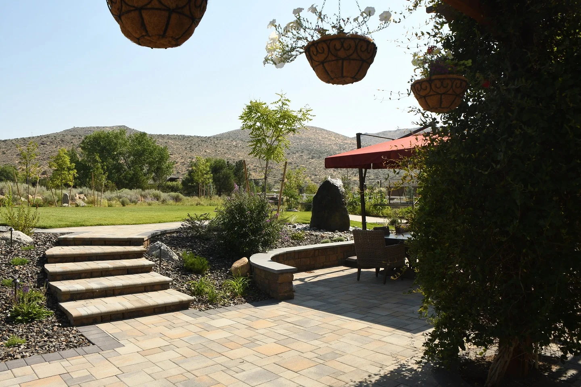Award-Winning Landscape: Residential Remodel.
Program
LandArt/FireSky was hired to improve the client’s outdoor living area to make it more enjoyable by adding a large lawn area, BBQ area, outdoor fireplace, dining area and Zen garden on a former horse property with not much consideration for outdoor living use. Limiting factors to the design was an active septic field and box located within the backyard, and disjointed upper and lower terraces. Other existing landscape features included a rock pathway and an existing shade structure that the clients wanted to save.
Design
The most important element of the project was an outdoor living area that included a kitchen, dining area, fireplace and sitting area, and a lawn area for family gatherings. Several destination areas were created in the upper terrace to take advantage of the surrounding views and the landscape.
To unite the two spaces, the upper terrace was lowered several feet to enhance visibility of the lawn area and to provide easy access without too many steps separating the upper and lower spaces.
The pathway and dining area were carefully placed to provide a sense of entry to the lawn area and to create a cozy outdoor eating area that was an integral part of the landscape.
The Zen garden brought the upper terrace and lower terrace together by allowing the lawn to slope down towards the gravel beds of the Zen garden, a concept that was reflective of large mountain meadows flowing down towards the valley. The Zen garden was positioned for optimal visibility from the BBQ area as well as the outdoor dining area. The client wanted to capture a Japanese feel, including bamboo-style fencing, and an elevated Trex viewing platform. The most surprising and functional element of the Zen garden is that the septic tank resides under the gravel of the Zen garden. This placement optimizes the use of the space, providing both easy access to the tank while making the area much more aesthetically pleasing.
The water feature adds to the dining experience as well as the Zen garden. The sculptural boulders for the water feature were hand-selected with the client, making this a personal experience for the homeowners.
One of the homeowner’s favorite features is the outdoor fireplace area. LandArt/FireSky took advantage of this challenging landscape area by providing a large elevated patio and sitting area with stunning views of Mount Rose, terraced rock walls, and built in seating. A special stone was selected for the seat cap to help tie in the charcoal border and give the wall a more polished look.
In addition to the rock walls, a grove of aspen and pine trees was positioned above the wall to give the project a mountain feel, provide privacy, and shield an unattractive view of a telephone pole.
To keep the cost down on the upper terrace, some of the pathways were constructed with crushed rock. Two large circular seating areas on opposite ends of the lawn areas anchor both sides of the lawn. The primary upper terrace sitting nook sits above the fireplace area, and connects to the upper lawn area. The lower circular area was left unfinished for a future phase of the project.
The plant material included deer- and rabbit-proof varieties, along with selections that fit in with the native landscape.
Walkway and wall lights were installed around the main patio areas for this phase of the project, and additional wire was installed to various parts of the yard for future light additions.
Construction
LandArt/FireSky is a unique design build company holding both a Landscape Architecture license and a Landscape Construction license. As with all LandArt projects, we team up with a landscape contractor and various subcontractors to produce the work.
On this project, LandArt/FireSky was the Prime Contractor. We teamed up with TNT Lawns Plus to produce landscape work, and River City Concrete to construct the concrete patio. LandArt managed the crews to oversee all construction including layout, drainage, material selection, boulder placement and rock placement. LandArt/FireSky also managed all contracts and change orders.
In grading the upper terrace, a significant amount of rock had to be removed from the site, and grading and drainage were created to direct rainfall away from the outdoor living spaces. Gas and electric were brought in to supply the outdoor kitchen. The paver design includes the use of Belgard Catalina Grana pavers with two different paver patterns. To keep the cost down, the owner elected to purchase a prefabricated Bull kitchen.
